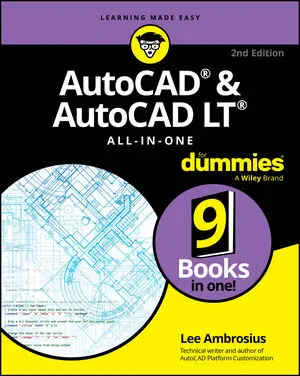Oops! Something went wrong while submitting the form.
Articles & Books From Design Software
An easy-to-read and up-to-date collection of resources explaining the most recent versions of AutoCAD and AutoCAD LT In the brand-new second edition of AutoCAD & AutoCAD LT All-in-One For Dummies, consultant and industry expert with more than 30 years of experience using and extending AutoCAD along with being a 20-year veteran of AutoCAD education, Lee Ambrosius, walks you through the fundamentals of AutoCAD and AutoCAD LT.
Cheat Sheet / Updated 01-13-2025
This Canva For Dummies Cheat Sheet complements the Canva For Dummies book (by author Jesse Stay) and is full of handy, time-saving ideas for streamlining interaction with the Canva design platform. A busy entrepreneur, teacher — or aspiring designer of any kind — can find that time is a most valuable asset. Canva’s design tools and shortcuts can help create stunning visuals and multiple projects in minutes, without the assistance of a graphic design professional.
The essential guide to the popular, beginner-friendly graphic design platform Canva For Dummies is a beautiful full-color reference, covering everything you need to create dazzling visual materials in Canva Free and Pro versions. Discover all tools, templates, and features at the ready, plus utilize expert tips and tricks to improve your design and visual communication skills.
Article / Updated 08-14-2023
The days of sending drawings are largely gone and, just as AutoCAD provides new tools for modern design, the web gives you options for sharing your drawings. Now remember, the web is changing so quickly that it’s almost impossible to spell out exactly how everything works and what’s best for you when it comes to sharing your AutoCAD files.
Cheat Sheet / Updated 04-04-2023
Building information modeling (BIM) is the beginning of a major shift in the way the built environment is designed, constructed, and operated, and you can be part of that revolution without needing to pay someone to do it for you.With some key changes to the way you work, you can walk the BIM walk as well as talking the BIM talk.
Article / Updated 08-10-2022
Need to take a brief 10-minute SketchUp tour: a rundown of the layout, tools, and utilities you’ll interact with on a regular basis? Check out this brief walkthrough to see what you can expect from SketchUp and SketchUp for Web. ©Shutterstock/kittipong kongwatmai Modeling window: See the big area in the middle of your computer screen?
Article / Updated 08-10-2022
The bad news is that every new SketchUp user encounters certain problems, usually in the first couple hours of using the software. You can call these problems growing pains. The good news is that, because these SketchUp problems are common, you can anticipate a lot of the bad stuff you’ll go through. This article offers you SketchUp tips and tricks to help you work around those issues.
Article / Updated 08-10-2022
In some cases, you may want your prints to reflect the scale of your SketchUp design. In SketchUp for Web, scaled printing is available with a paid subscription (or as part of SketchUp for Schools). Here’s how printing to scale works in SketchUp for Web: Before entering the print preview, create orthographic views of your model and save them as a SketchUp scene.
Article / Updated 08-04-2022
As you set off on your modeling adventure, you’re can be prepared with ten SketchUp quick wins — techniques or extended workflows that upgrade the 3D superpowers you’ve been reading about in this book.You’ll find that these SketchUp tips and tricks are pretty quick to pick up. Moreover, many of these techniques are designed to speed the core mechanics of your 3D modeling.
Article / Updated 07-15-2022
SketchUp offers keyboard shortcuts for the tools you use most often as you create models. To select the tool you want, simply press the letter that's indicated in the following table. Tool Shortcut Key Line L Eraser E Select Spacebar Move M Circle C Arc A Rectangle R Push/Pull P Offset O Rotate Q Scale S Zoom




